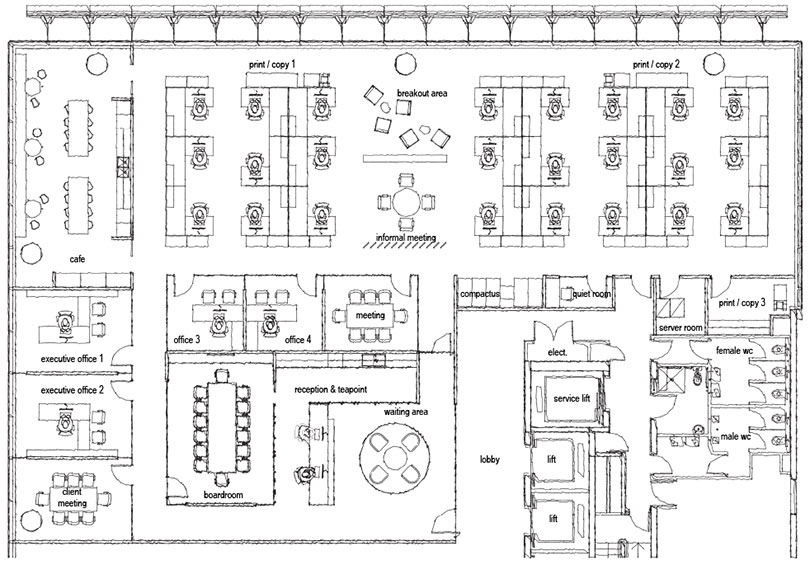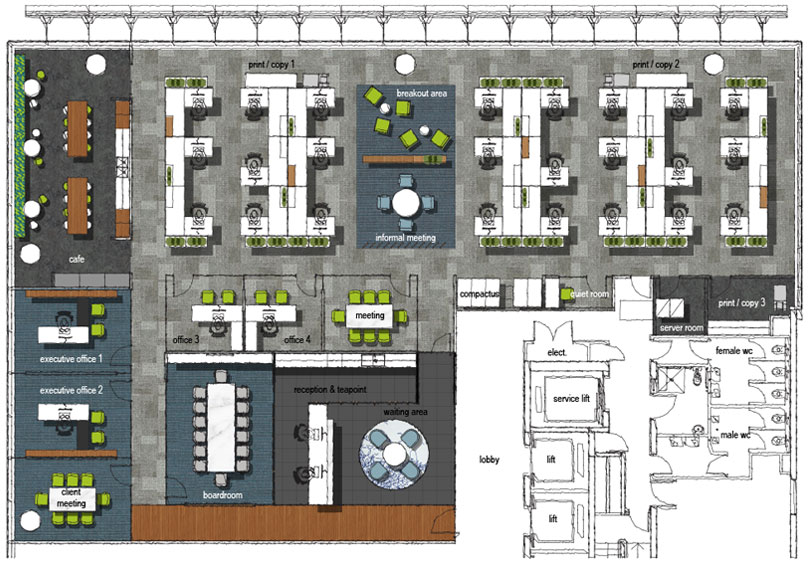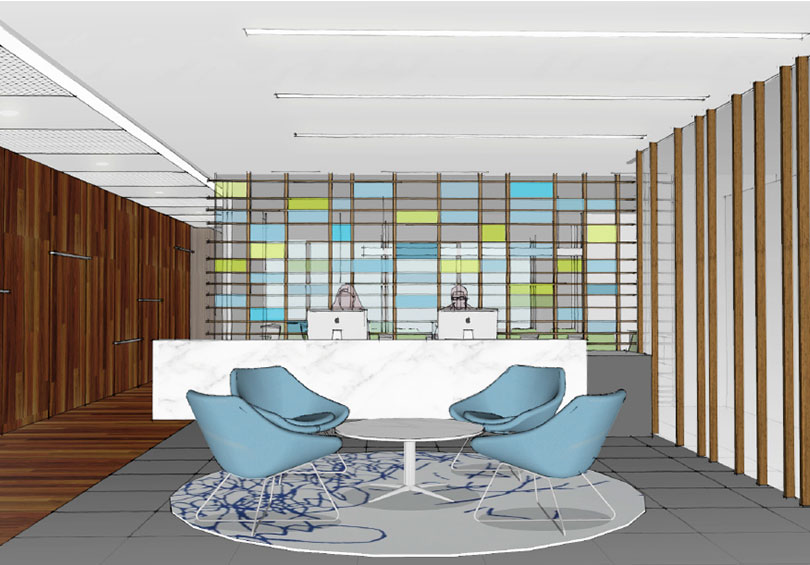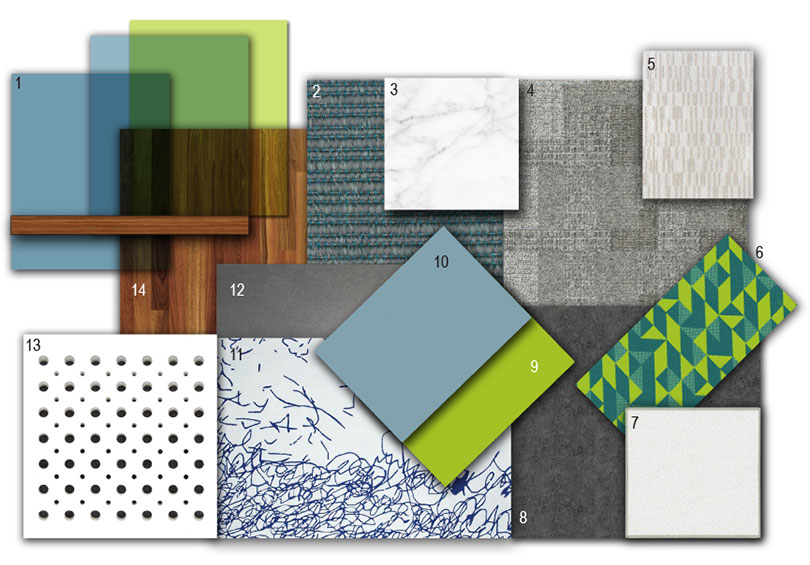Stage 1
|
Floor Plan Design
|
| Initial Greeting |
A good brief is essential for the success of any project. Our project co-ordinator will want to discuss your business and operational objectives and advise you of the information we’ll require prior to the design meeting. |
| Design Meeting |
At the design meeting our Project Co-ordinator and Designer establish a design brief. They then tease out the finer details to gain a thorough understanding of your workplace needs. For example they will discuss your furniture, storage & equipment requirements, review your technical needs, obtain a base building plan and take some site measurements & photos. We also look at some of the “softer issues” as this enables us to better understand what you would like your office to say, the kind of working environment you wish to create, and how your brand values and identity could be supported. |
| Sketch Development |
Using information gathered from the client brief & design meeting our designers will sketch out and plan your office layout. Detailing the location of all offices, workstations and facilities. While these are created primarily to demonstrate feasibility, we use the best fit sketch to stimulate further discussion. |
| Best Fit Presentation |
Our Project Co-ordinator and Designer respond to the design brief by presenting a 2D Floor Plan indicating the ‘best fit’ within the space available. To assist you with your decision making we usually present more than one option. |
Stage 2
|
Concept Design
|
| Concept Drawings |
Our concept drawings provide the over all look & feel of your new office, it also assists with finding the balance between aesthetics, functionality and affordability. Where appropriate these concepts may also explore opportunities for the integration of corporate identity and branding within the workplace. |
| Budget Established |
From the concept drawings we are able to produce an accurate budget. The budget is presented with two pricing levels which reflects alternative finishes. This enables you to choose exactly how and where your money is being spent thereby establishing a realistic budget from the start. |
| Program Established |
We also present a detailed program clearly setting out key objectives and decision points for both the design phase and all on-site activities. |
| Concept Presentation |
Our Designer presents specific design details using a range of techniques to display their vision. Ideas are presented as coloured 2D concept floor plan, 3D perspective & finishes palette together with style boards giving an indication of colours, finishes and materials. Our Project co-ordinator will also present an accurate budget and program. |
Stage 3
|
Project Acceptance
|
| Client Approval |
After review, preferred options are refined and developed. Once the concept floor plan, finishes palette, budget and program have been agreed, a commercial fitout contract is prepared. By signing off on the contract the project vision then becomes a reality. |
Stage 4
|
Working Drawings & Finishes
|
| Working Drawings |
With the final specification agreed, the concept drawings are now advanced to detailed working drawings. Our team details & documents all aspects of the project from fully dimensioned drawings to detailed joinery layouts. On completion the working drawings will be used to gain authority approvals and also for the construction of your new office. |
| Authority Approval |
We also deal with all necessary approvals such as Building Owners, Property Managers, Building Certification, Workplace Health and Safety, Workcover, Qleave and Building Insurances. |
Stage 5
|
Construction & Handover
|
| On-site Construction |
We appoint a dedicated Project Manager from our staff to oversee the construction. As your new office takes shape you’ll appreciate the advantages of our integrated design and fitout methodology and formal quality procedures. |
| Project Handover |
Our designers will complete a final inspection ensuring the project vision has been achieved, while our construction team completes the finishing touches ready for handover. Now all there is left to do is move-in and enjoy your exciting new office! |
 Floor Plan Design
Floor Plan Design Concept Plan
Concept Plan Concept Perspective
Concept Perspective Concept Finishes
Concept Finishes

